Cladding installation in Cuffley, Hertfordshire
December 2, 2024 5:14 pm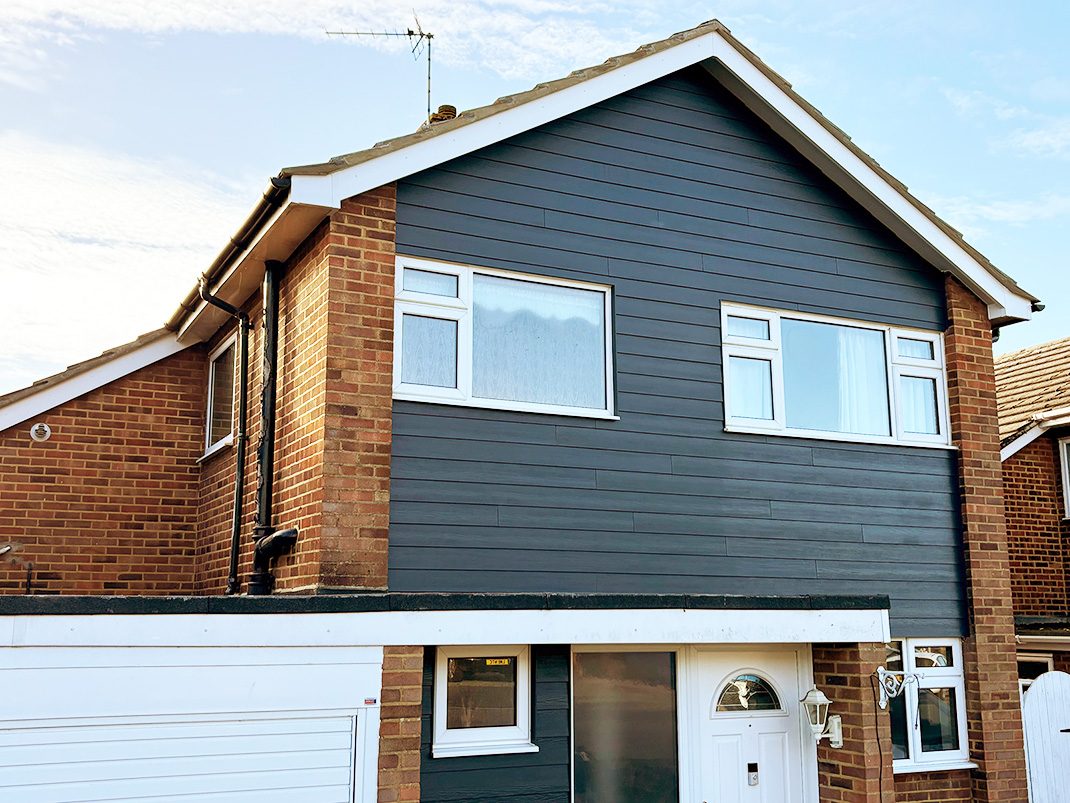
Installation Gallery
The history and problems with hanging-tiles
Fitting cladding to exterior house walls has a very long history – over 300 years in fact. But in those far off days the cladding consisted of vertically hung tiles to keep out the weather.
Tile hung houses first appeared in the south of England around 1700, a design feature that spread from The Netherlands. At that time many houses had walls made of wattle and daub within a timber frame, not brickwork, so the tiles helped with insulation and weather proofing.
Tile hanging was adopted throughout the following centuries in a variety of styles, shapes and colours and it was especially popular during the Arts and Crafts period. In more recent years many builders simply used roofing tiles as cladding – and that’s where the problems can start.
Risk of falling tiles
Take this 1970s house in Cuffley, Hertfordshire for example. Some of the hanging tiles were unstable and beginning to come away from the wall. The reason for this defect is quite simple. Roofing tiles are made with small nibs, or lugs, at the top, which are designed to fit snugly over wooden battens. On a pitched roof they stay firmly in place because they are sandwiched and overlapped by other tiles and helped by gravity. But with vertical tiles, gravity is the enemy!
Our client was concerned that any tiles that might become loose would be a danger to his young family, so that’s when Summit Cladding came to the rescue. James Hardie anthracite cladding is the perfect solution for unstable and dated tiles. It looks terrific, provides much better insulation and is entirely maintenance-free.
New composite cladding solution
We removed the original hanging tiles and timber battens and replaced it all with new treated battens and the James Hardie feather edge cladding in the bold anthracite grey colour, which looks much better than the faded green of the original tiles. Ventilation strips were fitted at the top and bottom to allow air circulation and the panel of existing timber cladding beside the front door was also replaced to match the main wall.
The house is now almost unrecognisable from when it was designed and built. From a rather tired looking 1970s home to something bright and contemporary. And our client is delighted that his children can once again play safely in the garden without the fear of falling tiles.
Categorised in: Cladding, James Hardie Cladding
This post was written by Summit Cladding

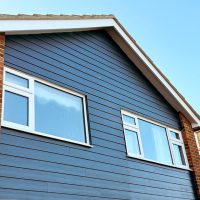
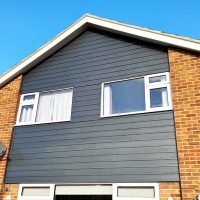
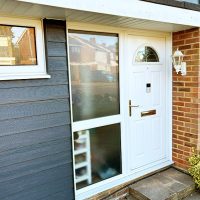
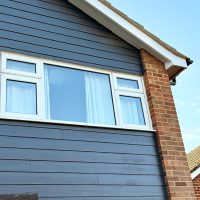
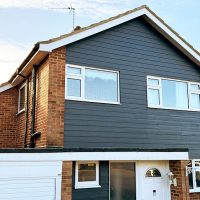
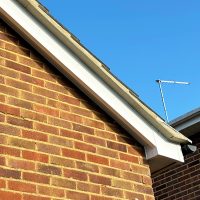
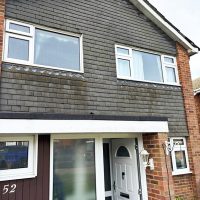
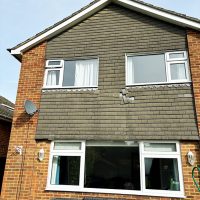
Comments are closed here.